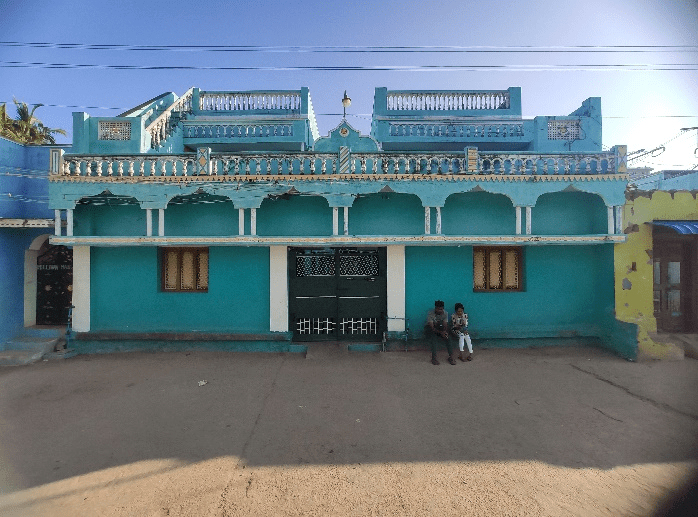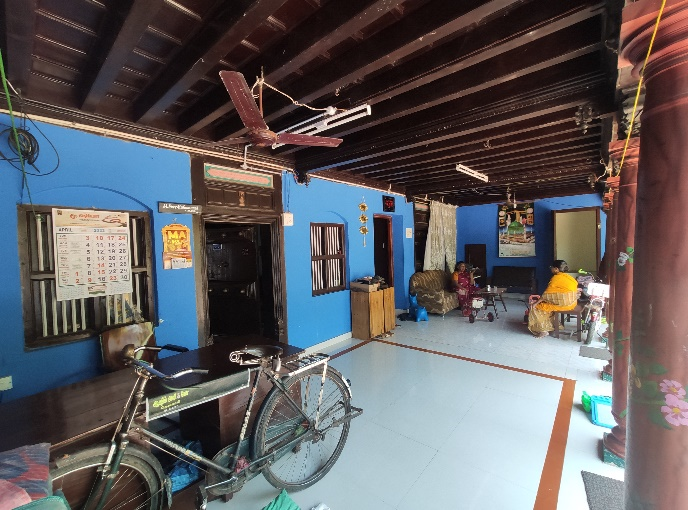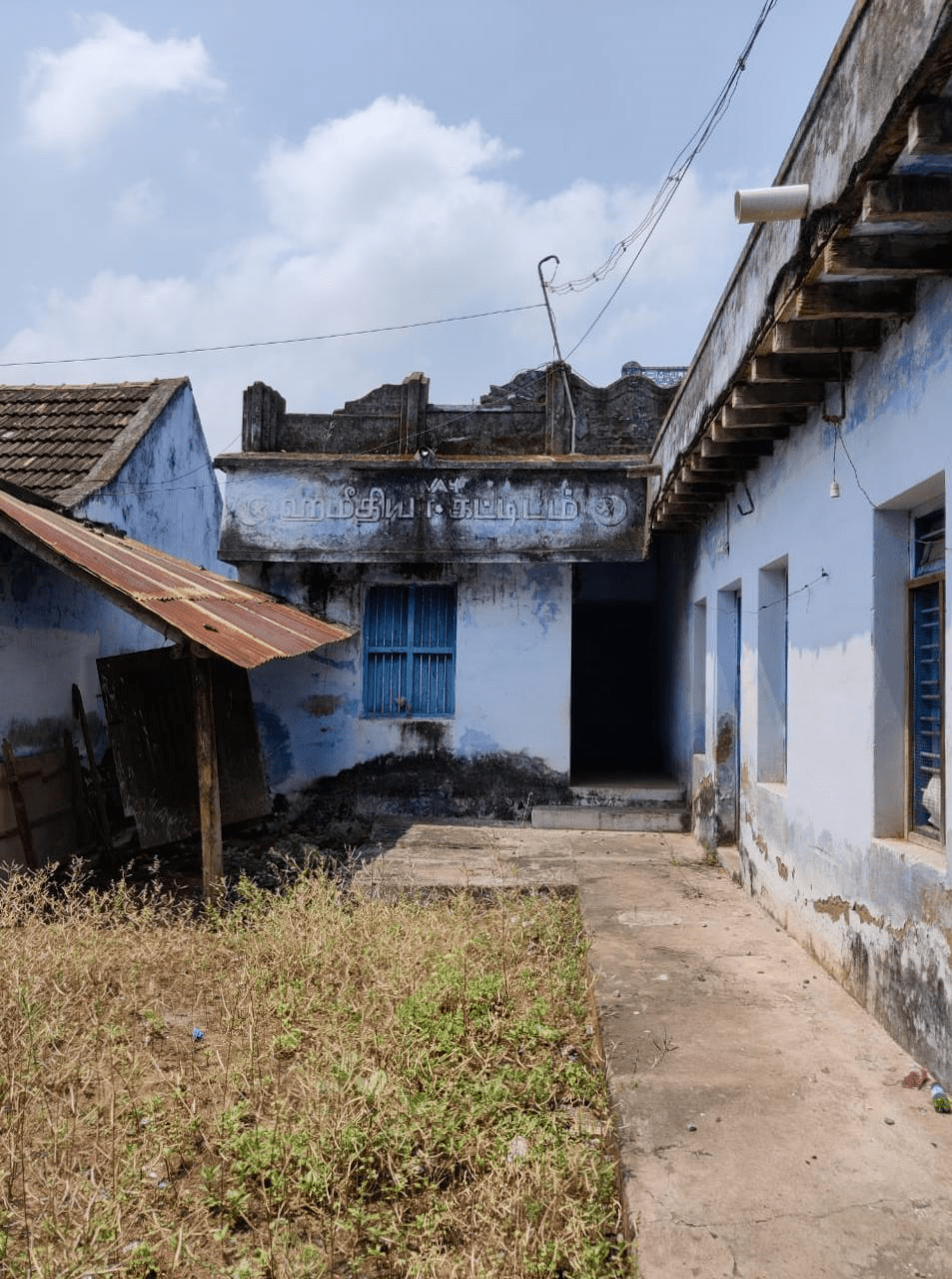Details of a Small Initiative
Towards Walk for Arcause campaign
by Manasvi M Shetty, Pooja V and Nishath Mubeen
Design creates culture. Culture shapes values. Values determine the future.
~Robert L. Peters
4th semester students of DSCA were on an initiative to deliver ArchitectureED to the locals of the village Ravanasamudram in Tamil Nadu. The aim was to educate the locals about architecture as a profession and the difference between an architect’s scope from that of a structural or civil engineer. The students were in an expert-led workshop towards settlement study in Ravanasamudram for the next few days. Following is their experience towards this initiative, written by the students themselves:
Ravanasamudram is a village located in Kadayam taluk of Tamil Nadu. It is known for its rich culture that is bound by different religions and is one of the finest examples of unity among different communities. The villagers are always eager to help each other and different festivals together irrespective of the religion to which they belong. We could see people ornamenting the entrance of their houses with rangolis early in the morning whereas others splashing water in front of their houses. Being students of architecture, walking through these streets we could observe a variety of architectural styles and cultures.


Different styles of houses in Ravanasamudram

They gazed at us from their verandah, conducting their daily duties, and wondered what we were doing with the maps and travelling the same streets over and over. Our days began by the bright blue skies merging with the blue houses with our dearest sun. Throughout the stretch, we came across enthusiastic people who were keen about what we were doing and helped us to a very great extent overcoming the language barrier.


Veranda and Striking blue houses
At sunset we used to head back to mantapa (stay location). On our route back, a house caught our attention and made us peep through the windows. It was abandoned and yet spoke for itself very loudly, it was old and unique. Interestingly this house had a plan carved on the floor. We could understand that the intention of this plan to be carved in the courtyard was to guide people who visited the house and have an overall sense of their spaces.

Other houses on the same street were vataras( locally said ) which connected small houses within a single cluster. Vatara’s signified their community values of unity and were reflected in their plan. Vataras provide spaces that allows communal activities to take place and strengthen the bond.


Vatara, with a common community space
As we were walking through the streets, we observed that the houses have their doors aligned to their entrances through the length of the house connecting the front jagali and rear garden in one single line of vision. There is a common passage which leads to all the spaces in the house but interestingly each of the spaces had its own door which separated the spaces which helped them respect other’s privacy. The beautifully broken pieces of ceilings and plasters educated us about the vastly used madras roofing and the materials.


Traditional Madras roof and Jagali- raised platform


Aligned entrances – Connecting spaces in a line of vision
The panchayat there is proud about the unity amongst different communities of people and so were the residents. Their vision is to keep the village clean, as they built several public washrooms and later on they developed individual ones for the houses. Also the thought of them not letting the commercial industries into the village as it pollutes the fresh air, is a sustainable move.

Students’ interaction with the village panchayat towards their ideas of growth and expansion
We started our analysis by previous day’s observations, especially their lifestyles and homes. We asked them if given an opportunity of renovating their homes, what they would like to have. Based on our analysis, we got to know that most of them preferred having their own individual rooms as most of the population here consists of senior citizens and young children. With this understanding we wanted to know if they had any idea about people who build/design their homes. The majority of the responses we received claimed that their homes were built by masons. As a result, we gained a better knowledge of their architectural approach.


Students conversing on villager’s aspirations towards their homes and communication the design possibilities
With this aim we explained them that it’s because of the mason’s hard work that their homes are standing and the materials they used are local and sustainable along with construction techniques being vernacular makes the overall design interesting. We told them that there’s a plan that masons use to build their houses so that all the entries, openings and rooms are arranged accordingly and that there’s a person who is appointed to make that plan.


Students explaining the significance of the layouts, networks, good design & material significance to the locals and house owners
We explained that there’s a process that this person follows to make sure that all the spaces are arranged properly. We made them understand the things that are considered (a.k.a design factors) which includes understanding where the sun rises and sets, wind direction, slope of the land, types of plants and trees that are present and also what are the spaces that surround their homes. Through this we portrayed the profession of an Architect. Hence we concluded that they not only design houses, but also shops, primary schools, conventional halls and community spaces; made them recognize that all these spaces are built using maps designed by an Architect. From this we could deliver as to what an architect does to rural people and their perception about this field was broadened.
All that we learned from this experience is that the details which we are made to taken care of, do not hamper their lifestyle. People are comfortable with their place of stay but we could observe lack of natural light and ventilation within the spaces. Due to tight space of their house the choice of their rooms made them use it in multiple ways. We could absorb a lot of things not only in terms of architecture but even the socio-cultural aspects of the settlement and broadened our perspective about our own course.

Authors: Manasvi M Shetty (1DC20AT038), Pooja V(1DC20AT49) & Nishath Mubeen (1DC20AT047)
(Students of Dayananda Sagar College of Architecture, Bangalore)
All the 4th semester students of DSCA are grateful to the faculty team – Ar. Krupa R, Ar. Kuili S, Ar. Akash V, Ar. Nikhil R, Ar. Gopi K for their unwavering support throughout this live study.
